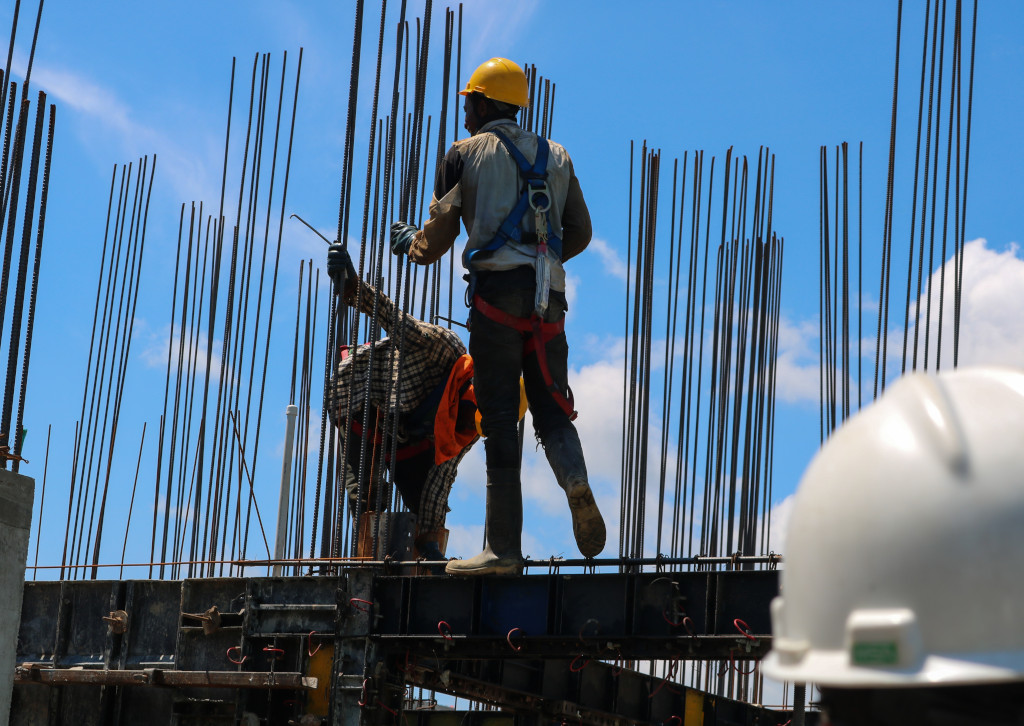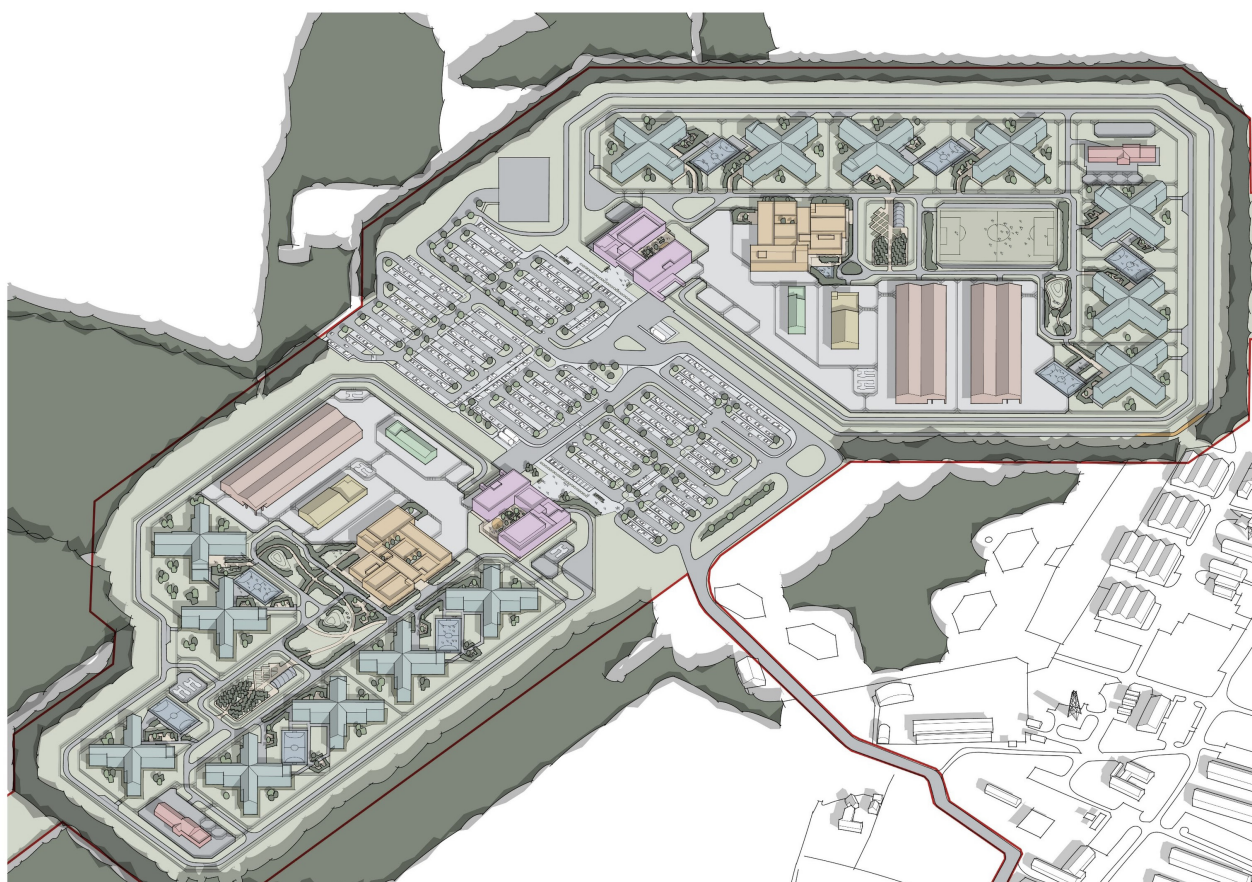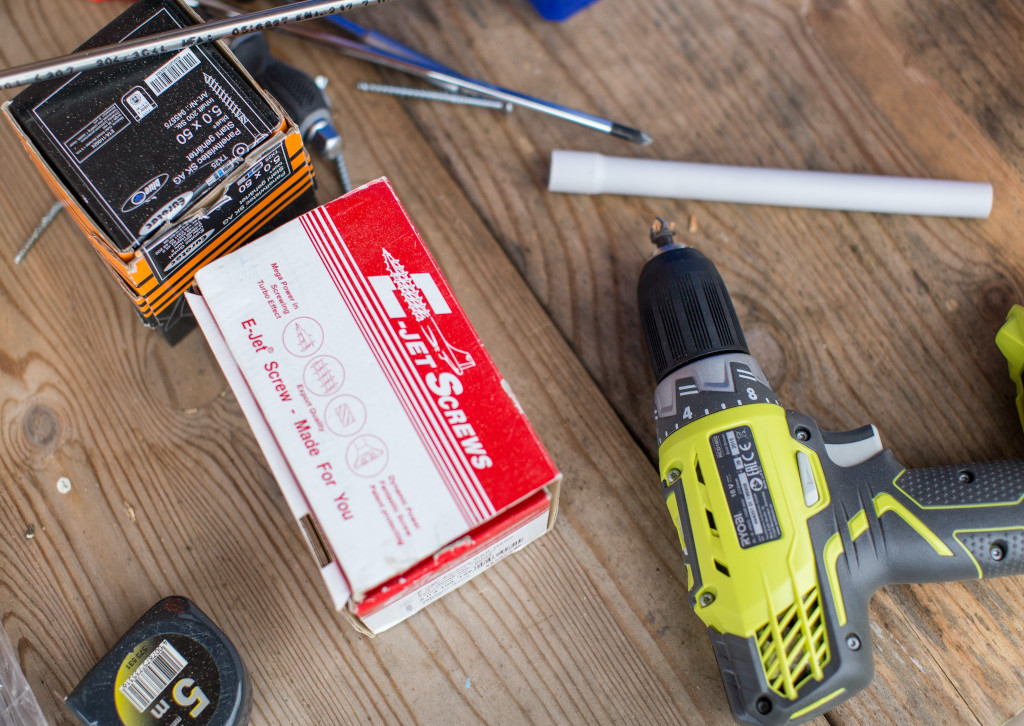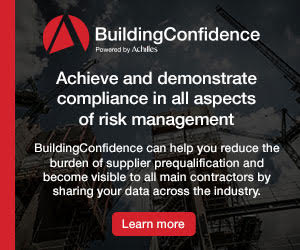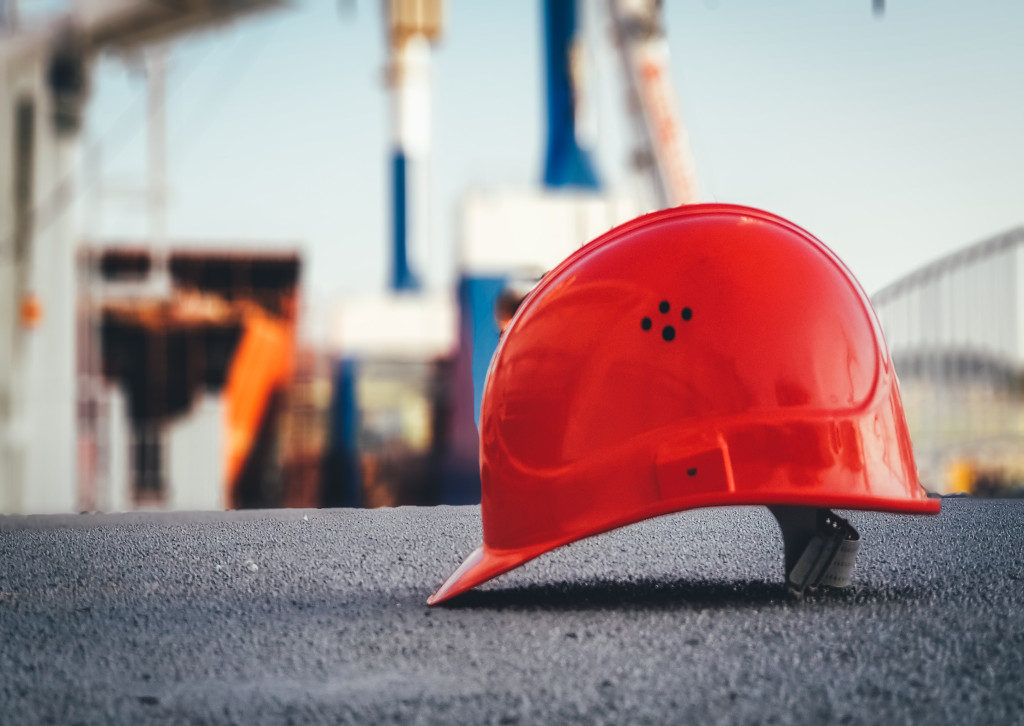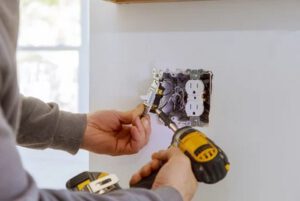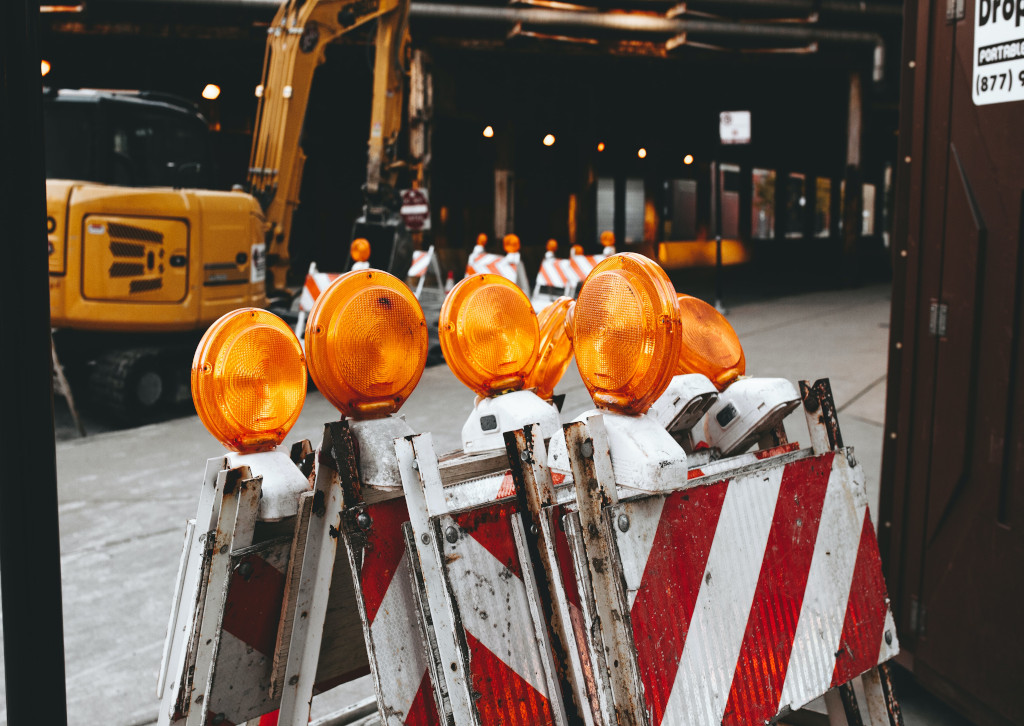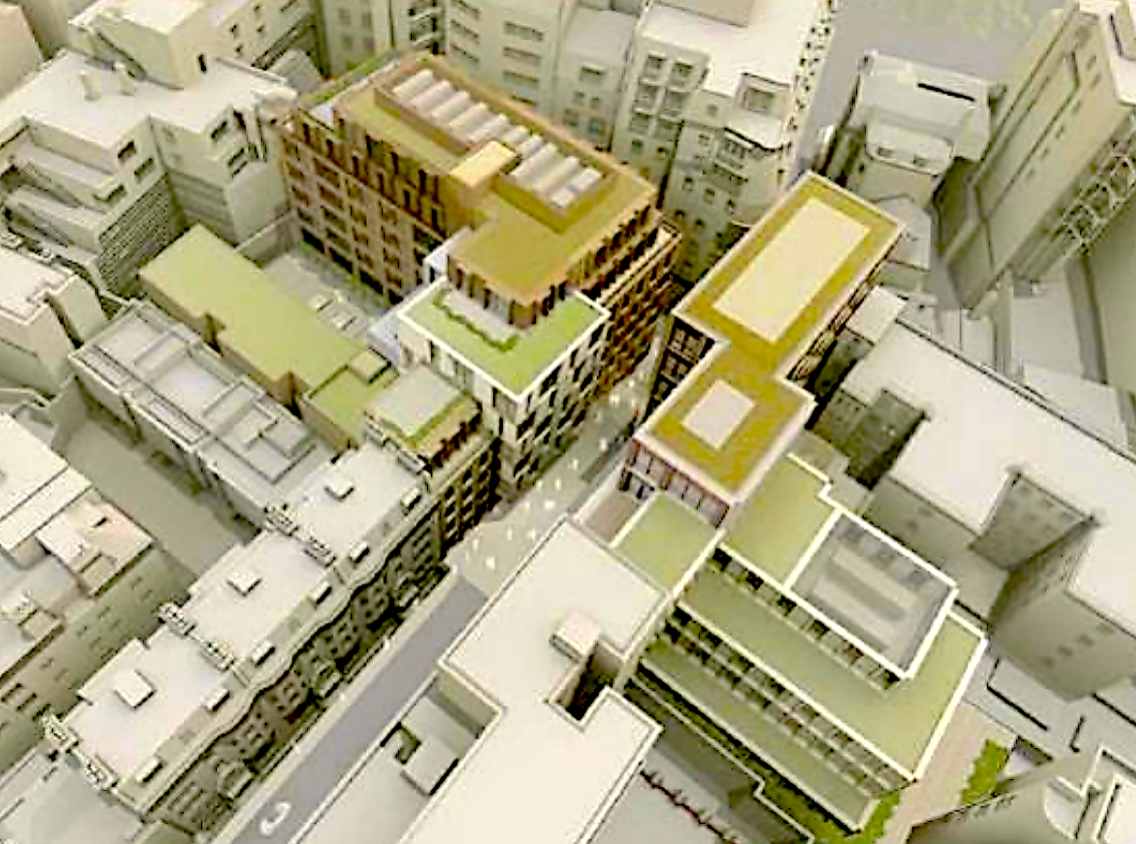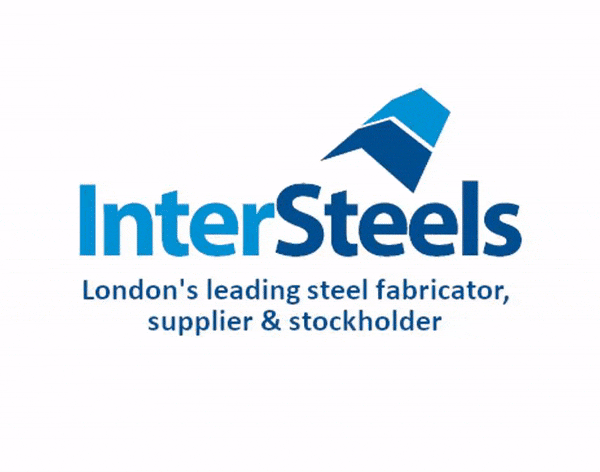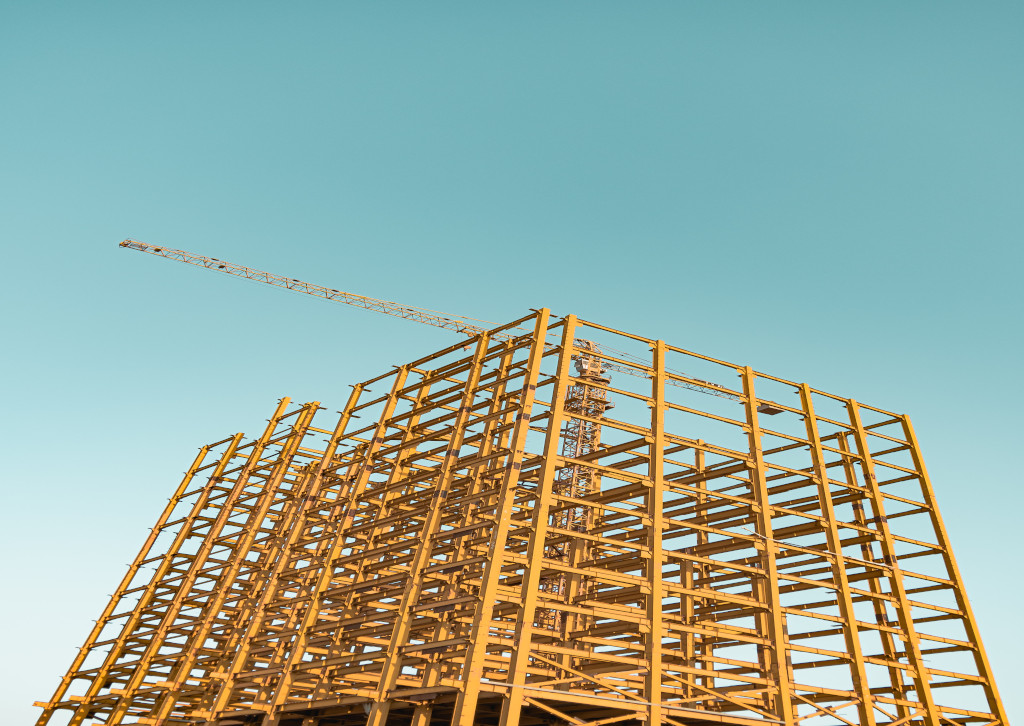
Augmented reality (AR) and virtual reality (VR) aren’t just buzzwords, and these tools are no longer reserved for construction technologists like BIM and VDC managers. These technologies have come a long way in just a few short years and these days, they have practical use cases that owners and builders alike can benefit from at every stage of the project lifecycle.
Angel Say, CEO and Co-Founder of Resolve, and Dr. Mani Golparvar-Fard, CTO and Co-Founder of Reconstruct Inc., join the podcast to explain what’s possible with AR and VR in construction. They also bust some myths and share practical tips on implementing AR and VR.
Specifically, we covered:
- How AR and VR have evolved over the last few years
- Where these tools fit in the project lifecycle
- Getting started with AR and VR yourself
- Potential advances in the technology we may see in the near future
“It’s actually some of the less technical end users who stand to benefit the most from VR and AR.” —Angel Say
powered by Sounder
New Episodes Every Two Weeks
Digital Builder is hosted by me, Eric Thomas. Remember, new episodes of Digital Builder go live every two weeks. You can hear more episodes like this one by subscribing to Digital Builder on Apple Podcasts, Spotify, Stitcher, Google Podcasts, or wherever you listen to podcasts.
You can also subscribe to our email list with the form below so you’re the first to hear when new episodes are released:
The difference between AR and VR
Before diving into the episodes’ key takeaways, it’s worth exploring how Angel and Mani view AR and VR, particularly when used in construction.
“When I think about these two technologies and what they represent, it really boils down to bits and atoms. Bits meaning those ones and zeros in computers, and then atoms being the building blocks of the physical world,” says Angel.
According to him, virtual reality (VR) is “all about full immersion.” You wear a device on your head, which then uses sensors and a computer to hijack your senses and make you believe you’re somewhere else. “It gives you these superpowers,” adds Angel. “I could put on a headset and teleport from my home office to an unbuilt building.”
On the other hand, augmented reality (AR) is all about “augmenting the world around you, meaning you’re taking bits and you’re overlaying them on the atoms in front of you,” says Angel.
“And so that could be metadata about pipes that you’re looking at or it could be, ‘Hey, I want to bring a piece of equipment into my home office so that when I get to the site I know what I’m dealing with.’”
Mani weighs in, saying that AR in particular has evolved quite a bit over the past five years.
“In the earlier days, it was all about augmenting someone’s view live. But for all kinds of practical reasons, we realized that you can also augment any form of reality capture data. If you have access to a static image from a cell phone device or if you have access to videos that are being provided from job sites and you’re augmenting that with planning information, that’s a form factor of AR.”
3 Takeaways on Augmented Reality (AR) and Virtual Reality (VR) in Construction
After discussing the fundamentals of AR and VR, Angel and Mani shared their thoughts on the myths surrounding the two technologies, as well as how they can be applied in construction. They also discussed the steps an organization can take to implement AR and VR.
Here are the key takeaways from the conversation.
1. AR and VR are more affordable and accessible than you think
Angel and Mani had a lot to say when asked about the common myths and misconceptions about augmented and virtual reality.
For starters, they dispelled the Hollywood depiction of AR, which usually involves people swiping virtual elements in the air.
“There’s a misconception that you would be able to visualize all kinds of information at the right point in time,” shares Mani. But this isn’t the case, as AR involves processing a lot of details, hosting information on the device, and filtering data.
Angel adds, “People always talk about Minority Report as the quintessential example of augmented reality. It’s like swiping through things in the air. We’re quite a ways away from that. It looks a little different today.”
There’s also the view that AR and VR are tools that would only benefit folks working in virtual design and construction. However, this is far from the truth.
“One common misconception that’s more industry-specific is that VR and AR are going to help BIM and VDC teams the most, and I think it’s quite the opposite. Because BIM and VDC teams spend so much time in 3D tools like Revit or Navisworks, they’re pretty good at what they do. They’re really good with 3D controls, and it’s actually some of the less technical end users who stand to benefit the most from VR and AR,” remarks Angel.
Another myth worth busting? AR and VR are expensive. That may have been the case several years ago, but these technologies have become more accessible and far less expensive over time.
As Angel points out, “Now you have VR headsets that are under $500, which is the cost of a tablet. Anybody can unbox it and jump into a virtual environment on their own with minimal help. And that starts to really democratize the use of the technology.”
2. Why AR and VR are a big deal in construction
AR and VR have practical applications that would benefit every stage of a project, from preconstruction all the way to handover and even building operations.
“All of these technologies — AR, VR, AI — are really augmenting people’s workflows. This is especially true in construction because the industry has already moved towards having so much rich data in BIM, which they’re using to coordinate and produce drawings. It’s so much rich data that we can feed into these technologies to help people be more productive,” explains Angel.
On the owner’s side, a key benefit of using AR and VR is they help mitigate the loss of information when a project is being brought to life.
AR and VR “provide the opportunity for the owner to see the end product with a level of detail that matters to them,” explains Mani.
He states, “if we can provide the owner with an opportunity to verify the work by contrasting the scope of the work that was promised from that VR model versus the reality that they’re looking at, we have yet another opportunity to make sure owners are benefiting from it.”
These technologies can also play an important role in helping owners maintain and operate their buildings.
According to Angel, “We hear from a lot of owners that BIM assets end up on hard drives and they don’t get touched until maybe you need to hand them off to a new engineer contractor working on a retrofit. But there’s so much value that you can be tapping into [with AR and VR] even after construction.”
Angel adds that most of the teams running buildings and facilities won’t get a lot of value from BIM assets since these folks don’t specialize in Revit and Navisworks. This is where VR comes into play, as it allows users to view the information in a way that they can understand and engage with.
“With VR, you put on a headset and you can walk through a BIM file. Operators can then start to leverage that asset for procedure simulations, onboarding of the employees — and in the world of remote work — making sure people know what a site looks like before they visit. And so you really start to multiply the ROI of BIM beyond the construction lifecycle,” says Angel.
3. How to getting started with AR and VR
Mani and Angel offered some of their top advice from organizations that want to get started with AR and VR. If you’re looking to implement these technologies in your projects, keep the following steps in mind.
1 – Determine the exact problem you’re trying to solve
Before investing in AR and VR, make sure you know your objectives and understand your end users. By getting clear on what you want to achieve, you’ll be able to figure out the role of technologies in your projects.
2 – Assess whether you have the right type of data to tackle the problem you’re trying to solve
In order for AR and VR to work, your data needs to be able to support these technologies.
That’s why Mani recommends conducting a self-assessment “in terms of how mature your data is” to be able to support AR and VR capabilities. “Depending on what problem you want to solve, you need to make sure your files are at a certain rate of maturity per model discipline, which is really hard to see even these days,” he adds.
3 – Set your KPIs
You need to measure the success of your AR and VR initiatives, so think about the KPIs you need to hit.
Aside from metrics that tell you whether a project is completed on time and within budget, Mani says you also need to design KPIs that measure the impact that AR and VR have on the personas using the technologies.
“Make sure you understand how many personas are being touched by that product and data,” he says.
4 – Acquire the right technology
The next step is to get the devices needed to power AR and VR.
Virtual reality, in particular, requires an investment in headsets, and Angel recommends providing a headset to every stakeholder who needs it, instead of having everyone share just one or two devices.
“It’s a lot more empowering if you can buy a headset and assign it to someone even if it’s just for the length of the project. That way, when they have 20 or 30 minutes to review the model, they can jump in and do it as opposed to having to go and check it out from the IT or the BIM or VDC team,” says Angel.
In addition to headsets, you should also ensure that you have tools that will enable you to leverage your BIM assets and other project data. A common data environment (CDE) like BIM 360 or Autodesk Build can make this process easier.
5 – Run a test pilot
When you have the plans, KPIs, and tools in place, it’s time to put them to the test. Mani recommends going through an experimentation phase that involves using AR and VR in a given project and measuring the results.
You could even work with the AR/VR vendors in designing a pilot. “Engage your team so they would help you measure performance against those KPIs,” says Mani.
6 – Develop a case study
Be sure to document everything that transpired during the testing phase and take note of the results. Use the information you’ve collected to create a case study for your company.
“Once you have that case of study formulated, you can start sharing that and use that as an internal sales tool in your organization, to bring everyone up to speed,” says Mani
When implemented correctly, this case study can increase trust in the new technology and drive adoption.
Listen to the Full Podcast Episode
Hopefully, the takeaways above help you better understand AR and VR and inspire you to utilize them in your projects. And if you need more info on augmented and virtual reality, listen to the full episode of Digital Builder on the following platforms:
- Apple Podcasts
- Spotify
- Stitcher
- Google Podcasts
- or wherever you listen to podcasts.
The post Digital Builder Ep. 19: 3 Takeaways on Augmented Reality (AR) and Virtual Reality (VR) in Construction appeared first on Digital Builder.
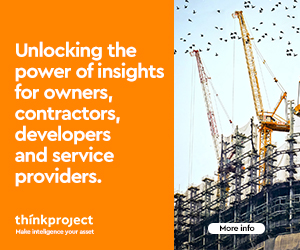


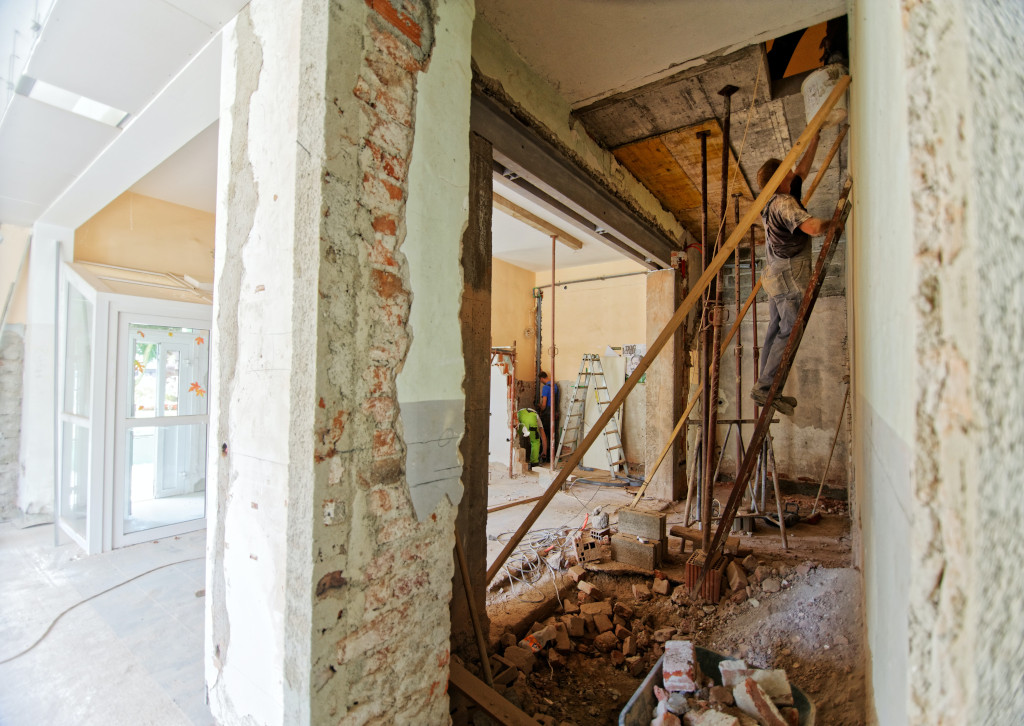
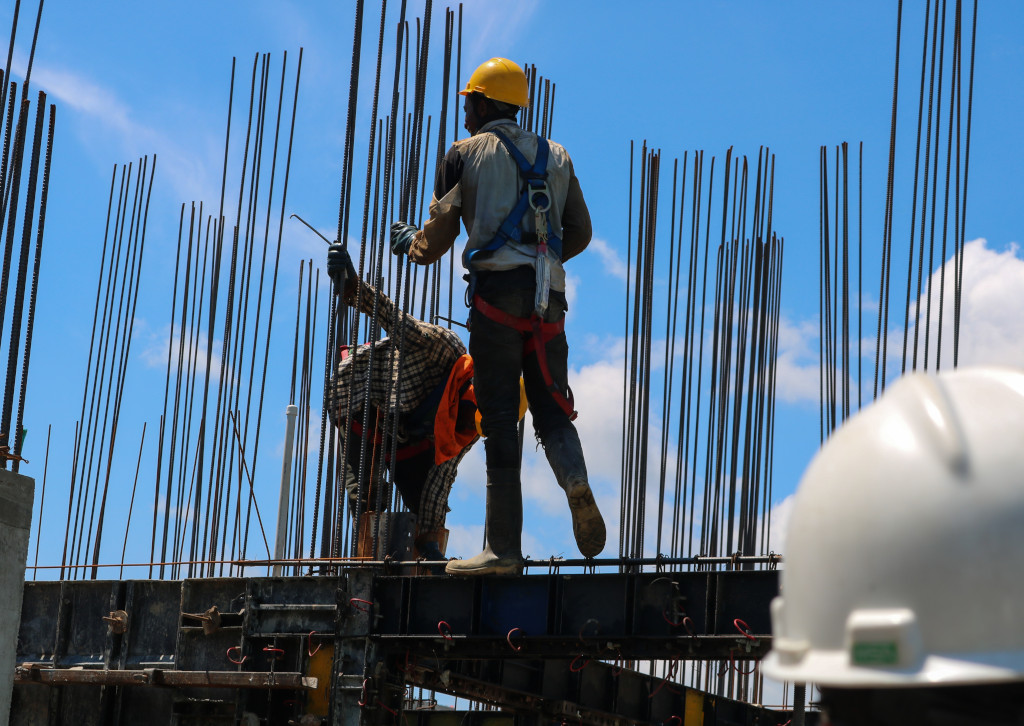
 , built in collaboration with Permasteelisa, to solve exactly that challenge. The result was a connected, multimedia device that allows repetitive control operations to be carried out onsite using voice commands, keeping the operator’s hands free for the work. The integration with BIM 360 has helped them optimize time spent in high-risk spaces on the jobsite, reduce the risk of errors, and improve collaboration between all different stakeholders.
, built in collaboration with Permasteelisa, to solve exactly that challenge. The result was a connected, multimedia device that allows repetitive control operations to be carried out onsite using voice commands, keeping the operator’s hands free for the work. The integration with BIM 360 has helped them optimize time spent in high-risk spaces on the jobsite, reduce the risk of errors, and improve collaboration between all different stakeholders.