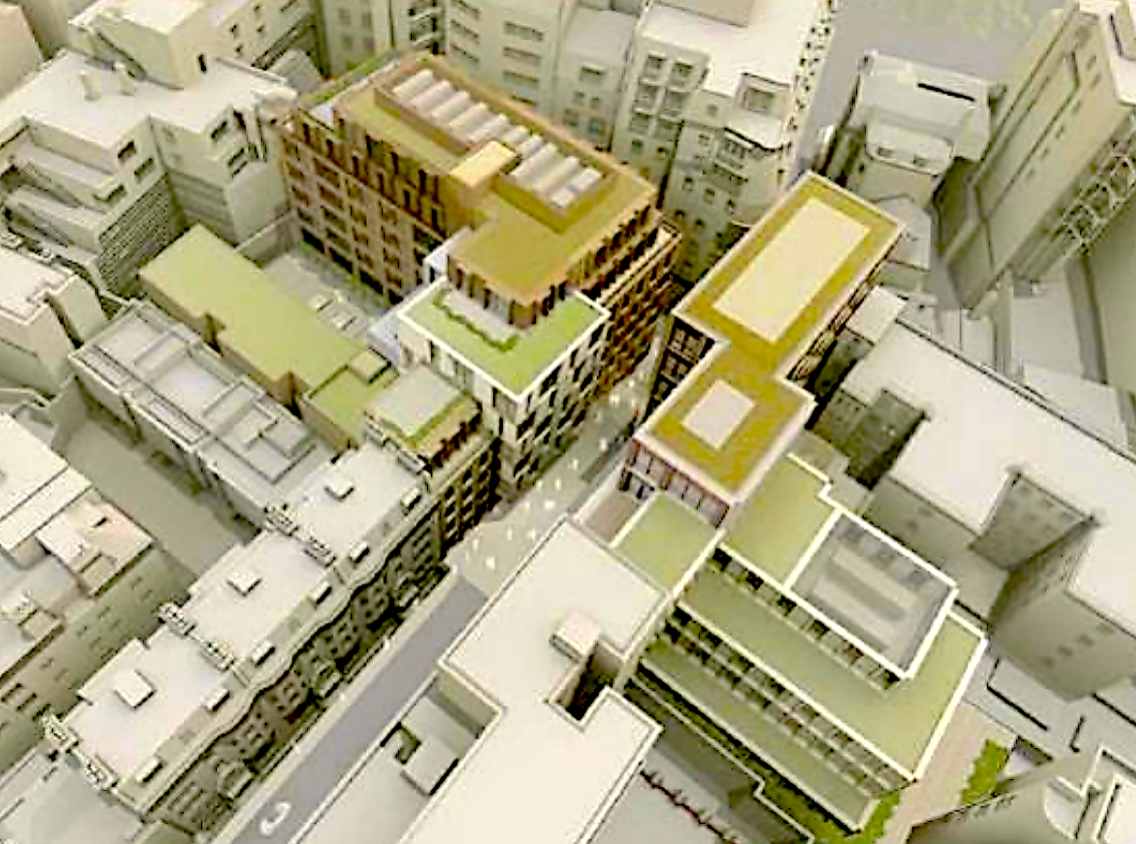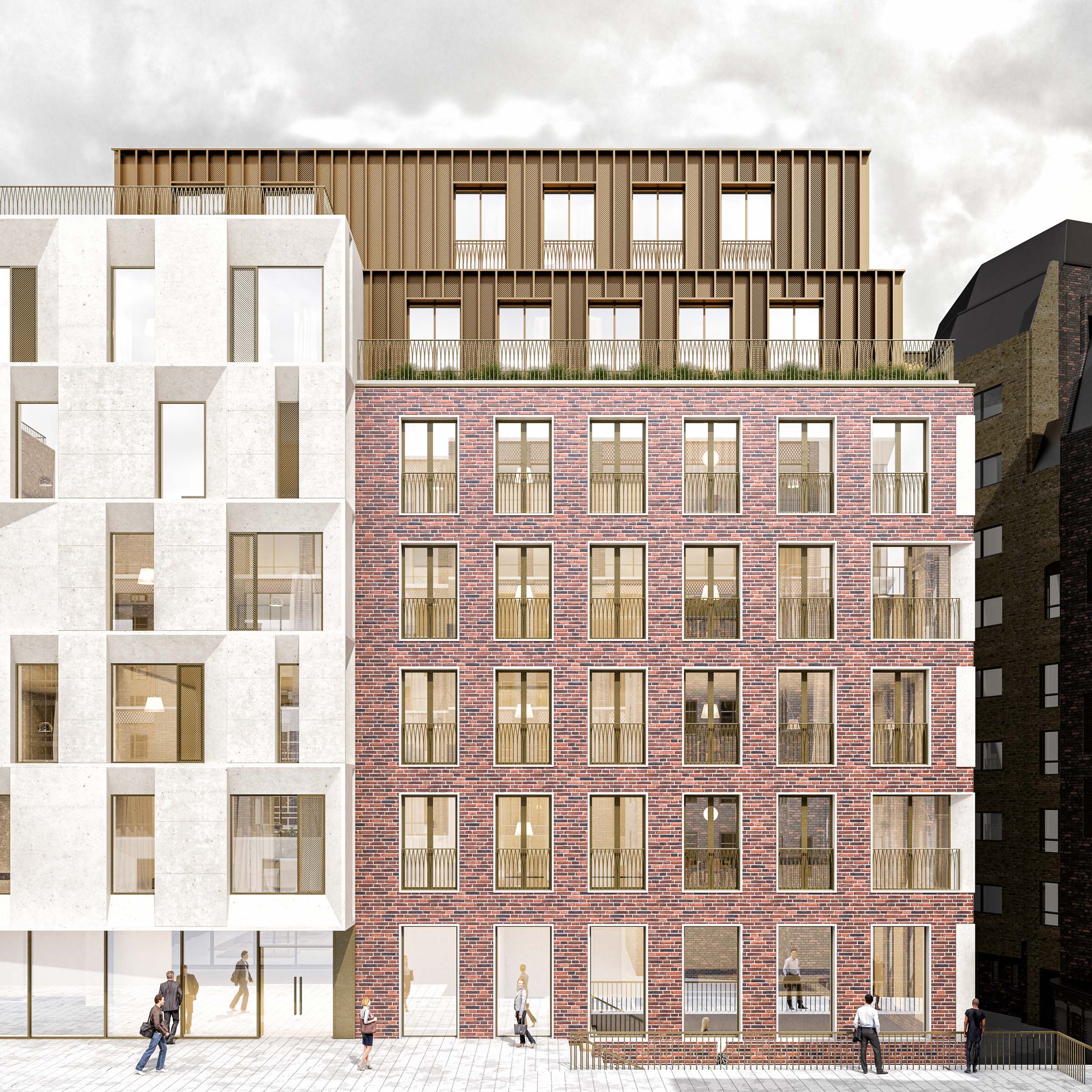Ardmore has started a landmark mixed-use luxury redevelopment of a former NCP car park in Mayfair, west London.
The builder has mobilised on the Carrington Street site to build 30 super-prime homes, gym and restaurant, a 2,400 sq m art gallery and 5,000 sq m of office and commercial space.
Ardmore has started main works following the completion of a demolition and enabling works package by specialist McGee.

The redevelopment designed by AHMM includes two blocks of up to eight storeys, formed in both concrete and steel frames, linked by a three-storey basement, that required 30,000 cubic metres of bulk excavation.

The blocks will be clad in a variety of traditional materials including masonry, pre-cast stone and metal.

Patrick Byrne, Ardmore Managing Director, said: “We are excited to finally start works at the Carrington Street project that will set a new quality benchmark for Mayfair.
“Planning our delivery approach on such a challenging site has required us to bring all of our experience delivering major projects on logistically constrained sites in Westminster to develop an efficient approach to delivery that minimises disruption to local residents.”


Did you miss our previous article…
https://www.arizonasolarsociety.com/?p=681